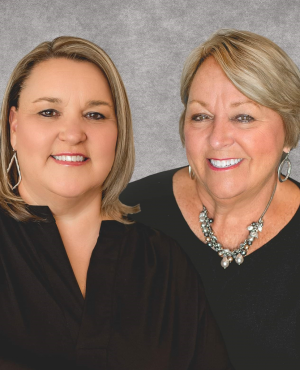Single Family for Sale: 3204 Echo Lake Drive, Byrnes Mill, MO 63025 SOLD
3 beds
2 full, 1 half baths
2,950 sqft
$0
3204 Echo Lake Drive,
Byrnes Mill, MO 63025 SOLD
3 beds
2 full, 1 half baths
2,950 sqft
Previous Photo
Next Photo
Click on photo to open Slide Show.

Original List Price: $510,000
Sold Date: 03/05/2024
Type Single Family
Style 1.5 Story
Architecture Traditional
Beds 3
Total Baths 2 full, 1 half baths
Total Living Area 2,950 sqft
Square Footage 2,950 sqft
Garage Spaces 4
Lot Size 0.76 acres
Year Built 2006
Assoc Fee $350
Assoc Fee Paid Annually
Taxes Paid $4,559
City Byrnes Mill
Area Northwest
County Jefferson
Subdivision Echo Lake
MLS 23068457
Status Closed
DOM 66 days
MILLION DOLLAR VIEW! Welcome to this custom-built haven nestled in a serene lake community. Situated on a spacious .76-acre lot, this home boasts scenic vistas visible from expansive covered deck—a serene spot to unwind or entertain. Step inside this 3 bed, 2.5 bath, 1.5 story floorplan with home office, ideal for remote work. Upstairs has versatile dressing room adaptable for various uses—playroom, workout space, or use your imagination. Layout spans nearly 3,000 sq ft, encompassing a butler's pantry, ensuring convenience & elegance for hosting gatherings. Detached oversized garage/workshop caters to hobbyists with space to tinker. Walkout basement has lots of windows. Efficiency meets comfort with a main floor laundry/mudroom. Thoughtful design accentuates both functionality & style, offering a blend of modern amenities & classic charm. This home stands as a testament to meticulous attention to detail, while providing a tranquil retreat. Updated zone HVAC, 4 car garage & MORE!
Room Features
Main Level Full Baths 1
Main Level Half Baths 1
Upper Level Full Baths 1
Basement Description Bath/Stubbed, Walk-Out Access, Unfinished, Full, Concrete
Master Bath Description Double Sink, Full Bath, Shower Only, Whirlpool & Sep Shwr
Bedroom Description Main Floor Master
Dining Description Dining/Living Rm Cmb, Kitchen/Dining Combo
Kitchen Description Breakfast Bar, Breakfast Room, Butler Pantry, Center Island, Custom Cabinetry, Eat-In Kitchen, Pantry, Walk-In Pantry
Misc Description Deck, Deck-Covered, Lake Access, Patio-Covered, Porch-Covered, Security Alarm-Owned, Smoke Alarm/Detec
Lot & Building Features
Appliances Central Vacuum, Water Softener, Microwave, Electric Oven, Disposal, Dishwasher
Architecture Traditional
Assoc Fee $350
Assoc Fee Paid Annually
Construction Brk/Stn Veneer Frnt, Vinyl Siding, Frame
Cooling Attic Fan, Zoned, Heat Pump, ENERGY STAR Qualified Equipment, Electric, Ceiling Fan(s)
Heat Source Electric
Heating Electronic Air Fltrs, Zoned, Heat Pump, Forced Air
Interior Decor Carpets, Window Treatments, Walk-in Closet(s), Vaulted Ceiling, Some Wood Floors
Parking Description Accessible Parking, Workshop in Garage, Oversized, Off Street, Garage Door Opener, Detached, Attached Garage, Additional Parking
Sewer Public Sewer
Special Areas Bonus Room, Den/Office, Entry Foyer, Great Room, Main Floor Laundry, Mud Room, Utility Room
Tax Year 2022
Water Public
Windows And Doors French Door(s), Some Tilt-In Windows, Some Storm Windows, Some Insulated Wndws, Six Panel Door(s)
Lot Dimensions 154x210x150x282 ft
Fireplace Locations None
Community and Schools
Junior High School Northwest Valley School
Senior High School Northwest High
Price History of 3204 Echo Lake Drive, Byrnes Mill, MO
| Date | Name | Price | Difference |
|---|---|---|---|
| 11/21/2023 | Listing Price | $510,000 | N/A |
*Information provided by REWS for your reference only. The accuracy of this information cannot be verified and is not guaranteed. |
 Listing Last updated . Some properties which appear for sale on this web site may subsequently have sold or may no longer be available. Walk Score map and data provided by Walk Score. Google map provided by Google. Bing map provided by Microsoft Corporation. All information provided is deemed reliable but is not guaranteed and should be independently verified. Listing information courtesy of: Coldwell Banker Realty - Gunda Listings displaying the MARIS logo are courtesy of the participants of Mid America Regional Information Systems Internet Data Exchange |

