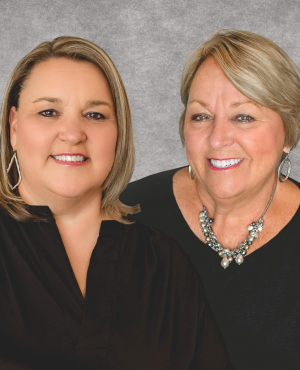Single Family for Sale: 14032 Cross Trails Drive, Chesterfield, MO 63017 SOLD
4 beds
3 full, 2 half baths
4,100 sqft
$540,000
$540,000
14032 Cross Trails Drive,
Chesterfield, MO 63017 SOLD
4 beds
3 full, 2 half baths
4,100 sqft
$540,000
Previous Photo
Next Photo
Click on photo to open Slide Show.

Selling Price: $540,000
Original List Price: $630,000
Sold at 85.7% of list price
Sold Date: 05/01/2023
Type Single Family
Style 1 Story
Beds 4
Total Baths 3 full, 2 half baths
Total Living Area 6,584 sqft
Square Footage 4,100 sqft
Garage Spaces 2
Lot Size 0.47 acres
Year Built 1966
Taxes Paid $7,482
City Chesterfield
Area Parkway Central
County St Louis
Subdivision Ladue Trails Sec Of The Village Of
MLS 23003625
Status Closed
DOM 36 days
Great Location in the heart of Chesterfield! Spacious Ladue Trails ranch offers a sprawling lower level with full kitchen, bonus room, rec room, cedar closets, and half bath. Main floor consists of wood beam and vaulted ceiling, sunken family room with fireplace, wet bar, 4 bedrooms, 3 full baths, plus powder room, formal dining room, main floor laundry room, living room, tile and hardwood flooring throughout. Kitchen has atrium windows with a pool view, is tiled and has a large center island. Master suite is oversized with sitting area, and 2 custom closets. Master bath consists of separate shower, whirlpool tub, and double sinks, needs updating. Main floor laundry, oversized garage. The semi-circle drive and covered porch is great for entertaining. Roof was replaced in 2020, updated hall bath, and fresh paint. Parkway school district, near restaurants, Faust Park/Butterfly House and highways. One-of-a-kind opportunity for instant equity!
Room Features
Lower Level Half Baths 1
Main Level Full Baths 3
Main Level Half Baths 1
Basement Description Partially Finished, Walk-Up Access, Sump Pump, Rec/Family Area
Master Bath Description Tub & Separate Shwr
Bedroom Description Main Floor Master, Master Bdr. Suite
Dining Description Dining/Living Rm Cmb, Kitchen/Dining Combo, Separate Dining
Kitchen Description Center Island, Eat-In Kitchen
Misc Description Porch-Covered, Security Alarm-Owned
Lot & Building Features
Appliances Dishwasher, Microwave, Double Oven, Disposal
Construction Brick
Cooling Ceiling Fan(s), Electric
Heat Source Gas
Heating Forced Air
Interior Decor Some Wood Floors, Wet Bar, Vaulted Ceiling
Parking Description Attached Garage, Rear/Side Entry
Sewer Public Sewer
Special Areas Main Floor Laundry, Mud Room
Tax Year 2022
Water Public
Windows And Doors Skylight(s)
Lot Dimensions 110x183x110x183 ft
Fireplaces 1
Fireplace Locations Family Room
Community and Schools
Junior High School Central Middle
Senior High School Parkway Central High
Price History of 14032 Cross Trails Drive, Chesterfield, MO
| Date | Name | Price | Difference |
|---|---|---|---|
| 03/28/2023 | Price Adjustment | $540,000 | 10.00% |
| 03/14/2023 | Price Adjustment | $600,000 | 4.76% |
| 02/24/2023 | Listing Price | $630,000 | N/A |
*Information provided by REWS for your reference only. The accuracy of this information cannot be verified and is not guaranteed. |
 Listing Last updated . Some properties which appear for sale on this web site may subsequently have sold or may no longer be available. Walk Score map and data provided by Walk Score. Google map provided by Google. Bing map provided by Microsoft Corporation. All information provided is deemed reliable but is not guaranteed and should be independently verified. Listing information courtesy of: Coldwell Banker Realty - Gunda Listings displaying the MARIS logo are courtesy of the participants of Mid America Regional Information Systems Internet Data Exchange |

