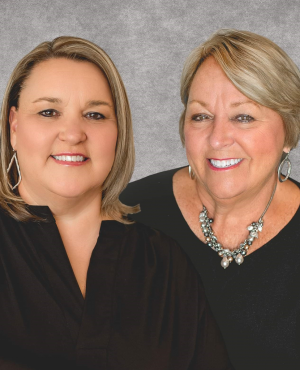Single Family for Sale: 4971 Glade Chapel, Hillsboro, MO 63050 SOLD
3 beds
5 full baths
3,564 sqft
$750,000
$750,000
4971 Glade Chapel,
Hillsboro, MO 63050 SOLD
3 beds
5 full baths
3,564 sqft
$750,000
Previous Photo
Next Photo
Click on photo to open Slide Show.

Selling Price: $750,000
Original List Price: $819,000
Sold at 91.6% of list price
Sold Date: 08/23/2022
Type Single Family
Style Multi-Level
Architecture Traditional
Beds 3
Total Baths 5 full baths
Total Living Area 3,564 sqft
Garage Spaces 5
Lot Size 9.91 acres
Taxes Paid $4,298
City Hillsboro
Area Hillsboro
County Jefferson
Subdivision n/a
MLS 22031083
Status Closed
DOM 68 days
This unique & exciting multi-level home offers country living at its best with 4600+/- sq ft living space (5 bath,4 Bed with 5th
bed option) nestled on 10+/- acres all w/in 15 min of Fenton/Arnold/Festus. Special features include 1800+/-sq ft garage space (5 car total), 2 separate outbuildings, a fully updated kitchen w/double ovens & granite galore, a master ensuite boasting its own private deck & overview of pool also w/direct access, huge walk-in closet in addition to his & hers closets w/built ins & master bathrooms, the commercial-sized indoor, heated, custom, salt-water system pool(area 46'x30'-14' high ceilings),w/remote control LED lighting, waterfall, wide entry steps w/benches & rolled edge parameter, oversized granite & stone covered pool bar w/plenty of extra storage, walk-in shower area, multi person sauna & hot tub all adjacent to its 16x11 covered patio w/fire pit for the ultimate entertainment space.
Room Features
Lower Level Full Baths 2
Upper Level Full Baths 3
Basement Description Bathroom in LL, Sump Pump, Storage Space, Sleeping Area, Rec/Family Area, Full, Fireplace in LL, Concrete
Master Bath Description Full Bath, Whirlpool
Bedroom Description Divided Bdr Flr Plan, Possible Extra Bdr, Possible Extra Lw Lv, Master Bdr. Suite
Dining Description Kitchen/Dining Combo, Separate Dining
Kitchen Description Breakfast Bar, Custom Cabinetry, Granite Countertops, Walk-In Pantry
Misc Description Built-In Speakers, Deck, Deck-Composite, Deck-Covered, High Spd Connection, Near Public Trans, Patio-Covered, Smoke Alarm/Detec, Suitable for Bed/Brk
Lot & Building Features
Appliances Dishwasher, Wine Cooler, Water Softener, Washer, Stainless Steel Appliance(s), Dryer, Double Oven, Disposal
Architecture Traditional
Construction Brick, Vinyl Siding
Cooling Ceiling Fan(s), Zoned, Heat Pump, Electric
Heat Source Electric, Propane, Wood
Heating Forced Air, Zoned
Interior Decor Bookcases, Wet Bar, Walk-in Closet(s), Vaulted Ceiling, Special Millwork, Some Wood Floors, Center Hall Plan, Carpets
Parking Description Accessible Parking, Workshop in Garage, Rear/Side Entry, Oversized, Garage Door Opener, Covered, Attached Garage
Sewer Aerobic Septic, Septic Tank
Special Areas Balcony, Den/Office, Family Room, Game Room, Great Room, Media Room, Sun Room, Utility Room
Tax Year 2021
Water Well
Windows And Doors Bay/Bow Window, Some Tilt-In Windows, Some Insulated Wndws, Skylight(s), Six Panel Door(s), Interior Doors - 32 Inch Minimum, French Door(s)
Lot Dimensions 0x0 ft
Fireplaces 2
Fireplace Locations Basement, Kitchen
Community and Schools
Junior High School Hillsboro Jr. High
Senior High School Hillsboro High
Price History of 4971 Glade Chapel, Hillsboro, MO
| Date | Name | Price | Difference |
|---|---|---|---|
| 07/25/2022 | Price Adjustment | $750,000 | 8.42% |
| 06/07/2022 | Listing Price | $819,000 | N/A |
*Information provided by REWS for your reference only. The accuracy of this information cannot be verified and is not guaranteed. |
 Listing Last updated . Some properties which appear for sale on this web site may subsequently have sold or may no longer be available. Walk Score map and data provided by Walk Score. Google map provided by Google. Bing map provided by Microsoft Corporation. All information provided is deemed reliable but is not guaranteed and should be independently verified. Listing information courtesy of: Heartland Realty Listings displaying the MARIS logo are courtesy of the participants of Mid America Regional Information Systems Internet Data Exchange |

