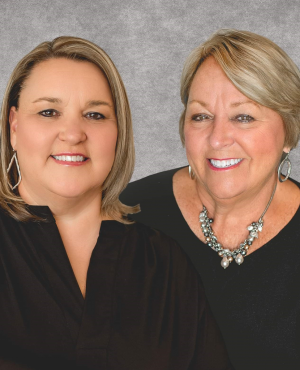Single Family for Sale: 1703 Eagle Bluff Drive, St Albans, MO 63073 SOLD
5 beds
6 full, 2 half baths
6,271 sqft
$2,880,000
$2,880,000
1703 Eagle Bluff Drive,
St Albans, MO 63073 SOLD
5 beds
6 full, 2 half baths
6,271 sqft
$2,880,000
Previous Photo
Next Photo
Click on photo to open Slide Show.
Selling Price: $2,880,000
Original List Price: $3,250,000
Sold at 88.6% of list price
Sold Date: 04/11/2022
Type Single Family
Style 1.5 Story
Architecture English, French
Beds 5
Total Baths 6 full, 2 half baths
Total Living Area 6,271 sqft
Garage Spaces 4
Lot Size 3.00 acres
Year Built 2006
Assoc Fee $1,082
Assoc Fee Paid Semi-Annually
Taxes Paid $23,002
City St Albans
Area Washington School
County Franklin
Subdivision St. Albans Bluffs
MLS 22000252
Status Closed
DOM 87 days
Magnificent Stone Stunner with recent updates to many light fixtures & both powder rooms. A custom designed open floor plan offers spaces that flow & rooms that are utilized & not just walked past. Most of the floors & ceilings are stucco finished. Enjoy coffee on the porch off the den or by one of 6 fireplaces. Kitchen/breakfast/hearth rms are a combined space both cozy & magnificent. Kitchen has island w/counter seating for 8, Butlers pantry/beverage center, hearth room w/TV on stone frpl w/hearth that is a solid boulder. Covered stone patio off kit. LL offers fam rm w/box beamed crown molded & cove lit ceiling, extensive bar w/beer cooler, wine captain & wine closet, sound system w/ceiling speakers thruout, exercise room, built in book cases, lighted art niche, & card playing/entertaining area. Upper bedrooms enjoy their own sitting rm. Infinity edge pool w/waterfall is a perfect place to enjoy a panoramic river vista view
Room Features
Lower Level Full Baths 1
Main Level Full Baths 2
Main Level Half Baths 2
Upper Level Full Baths 3
Basement Description Bathroom in LL, Walk-Out Access, Sleeping Area, Rec/Family Area, Partially Finished, Fireplace in LL, Concrete
Master Bath Description Double Sink, Lever/Easy to use faucets, Whirlpool & Sep Shwr
Bedroom Description Possible Extra Lw Lv, Main Floor Master, Master Bdr. Suite
Dining Description Dining/Living Rm Cmb
Kitchen Description Breakfast Bar, Breakfast Room, Butler Pantry, Center Island, Custom Cabinetry, Granite Countertops, Hearth Room, Walk-In Pantry
Misc Description High Spd Connection, Patio, Porch-Covered, Security Alarm-Owned, Sprinkler Sys-Inground
Lot & Building Features
Appliances Dishwasher, Wine Cooler, Water Softener, Stainless Steel Appliance(s), Refrigerator, Microwave, Front Controls on Range/Cooktop, Double Oven
Architecture English, French
Assoc Fee $1,082
Assoc Fee Paid Semi-Annually
Construction Brick
Cooling Electric
Heat Source Gas
Heating Forced Air, Zoned
Interior Decor Bookcases, Wet Bar, Walk-in Closet(s), Special Millwork, Some Wood Floors, Open Floorplan, High Ceilings
Parking Description Circle Drive, Rear/Side Entry, Oversized
Sewer Public Sewer
Special Areas 2nd Floor Laundry, Bonus Room, Den/Office, Front/Back Stairs, Game Room, Great Room, Loft, Main Floor Laundry
Tax Year 2020
Water Public
Windows And Doors French Door(s), Panel Door(s), Lever Style Door Handles
Lot Dimensions 3 Acres ft
Fireplaces 6
Fireplace Locations Basement, Den/Library, Great Room, Hearth Room, Master Bedroom
Community and Schools
Junior High School Washington Middle
Senior High School Washington High
Price History of 1703 Eagle Bluff Drive, St Albans, MO
| Date | Name | Price | Difference |
|---|---|---|---|
| 01/05/2022 | Listing Price | $2,880,000 | N/A |
*Information provided by REWS for your reference only. The accuracy of this information cannot be verified and is not guaranteed. |
 Listing Last updated . Some properties which appear for sale on this web site may subsequently have sold or may no longer be available. Walk Score map and data provided by Walk Score. Google map provided by Google. Bing map provided by Microsoft Corporation. All information provided is deemed reliable but is not guaranteed and should be independently verified. Listing information courtesy of: Janet McAfee Inc. Listings displaying the MARIS logo are courtesy of the participants of Mid America Regional Information Systems Internet Data Exchange |

