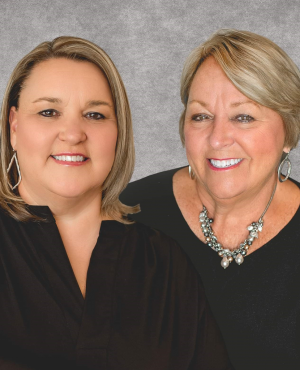Single Family for Sale: 19 Lakeside, Washington, MO 63090 SOLD
5 beds
7 full baths
7,088 sqft
$0
19 Lakeside,
Washington, MO 63090 SOLD
5 beds
7 full baths
7,088 sqft
Previous Photo
Next Photo
Click on photo to open Slide Show.

Original List Price: $1,750,000
Sold Date: 07/06/2023
Type Single Family
Style 2 Story
Architecture Contemporary, Traditional, Other, English, Craftsman
Beds 5
Total Baths 7 full baths
Total Living Area 7,088 sqft
Garage Spaces 4
Lot Size 5.40 acres
Year Built 2001
Assoc Fee $1,000
Assoc Fee Paid Annually
Taxes Paid $8,771
City Washington
Area Washington School
County Franklin
Subdivision Hickory Creek
MLS 21063851
Status Closed
DOM 670 days
As seen on Fox's reality TV show, "American Dream Home", elegance and excellence are a few of the many adjectives that describe this one-of-a-kind property in Franklin County. This estate will bestow you with all the amenities your heart desires. From the stocked lake, to the in ground pool, down to the theatre and ample outdoor seating areas, you'll be sure to indulge in all of life's pleasures. Sitting on over 5+ acres, this unique oasis has over 9000+ square foot of living space with 5 bedrooms and 6.5 baths. Wake up in an unprecedented master suite with an oversized bathroom, including a sitting area, and multiple closets and toilets. Accessibility is key in this home with two separate laundry rooms on the main floor and upstairs, convenience of entry through the back patio, and a four car, oversized garage to fit all of your toys. Round out this beautiful paradise with multiple wet bars, three fireplaces and butler pantries for any entertainment occasion.
Room Features
Lower Level Full Baths 1
Main Level Full Baths 2
Upper Level Full Baths 4
Basement Description Bathroom in LL, Walk-Out Access, Sleeping Area, Rec/Family Area, Full, Egress Window(s), Daylight/Lookout Windows, Concrete
Master Bath Description Full Bath, Lever/Easy to use faucets, Whirlpool & Sep Shwr
Bedroom Description Divided Bdr Flr Plan, Possible Extra Bdr, Possible Extra Lw Lv, Master Bdr. Suite
Dining Description Dining/Living Rm Cmb, Kitchen/Dining Combo, Separate Dining
Kitchen Description Breakfast Bar, Breakfast Room, Butler Pantry, Center Island, Custom Cabinetry, Eat-In Kitchen, Granite Countertops, Hearth Room
Misc Description Built-In Speakers, Deck, Deck-Composite, High Spd Connection, Lake Access, Patio-Covered, Porch-Covered, Security Alarm-Owned, Smoke Alarm/Detec, Suitable for Bed/Brk
Lot & Building Features
Appliances Central Vacuum, Wine Cooler, Water Softener, Stainless Steel Appliance(s), Intercom, Gas Oven, Gas Cooktop, Dishwasher
Architecture Contemporary, Traditional, Other, English, Craftsman
Assoc Fee $1,000
Assoc Fee Paid Annually
Construction Brick, Vinyl Siding
Cooling Ceiling Fan(s), Zoned, Electric
Heat Source Propane, Wood
Heating Zoned
Interior Decor Carpets, Wet Bar, Walk-in Closet(s), Some Wood Floors, Open Floorplan, High Ceilings
Parking Description Accessible Parking, Rear/Side Entry, Oversized, Garage Door Opener, Circle Drive, Attached Garage, Additional Parking, Accessible Route to Entry
Sewer Septic Tank
Special Areas 2nd Floor Laundry, Balcony, Bonus Room, Den/Office, Great Room, Main Floor Laundry, Media Room, Mud Room
Tax Year 2020
Water Well
Windows And Doors Atrium Door(s), Some Tilt-In Windows, Some Insulated Wndws, Pocket Door(s), Panel Door(s), French Door(s), Bay/Bow Window
Lot Dimensions 0 ft
Fireplaces 3
Fireplace Locations Great Room, Hearth Room, Master Bedroom
Community and Schools
Junior High School Washington Middle
Senior High School Washington High
Price History of 19 Lakeside, Washington, MO
| Date | Name | Price | Difference |
|---|---|---|---|
| 09/28/2022 | Price Adjustment | $1,600,000 | 8.57% |
| 09/04/2021 | Listing Price | $1,750,000 | N/A |
*Information provided by REWS for your reference only. The accuracy of this information cannot be verified and is not guaranteed. |
 Listing Last updated . Some properties which appear for sale on this web site may subsequently have sold or may no longer be available. Walk Score map and data provided by Walk Score. Google map provided by Google. Bing map provided by Microsoft Corporation. All information provided is deemed reliable but is not guaranteed and should be independently verified. Listing information courtesy of: Listings displaying the MARIS logo are courtesy of the participants of Mid America Regional Information Systems Internet Data Exchange |

