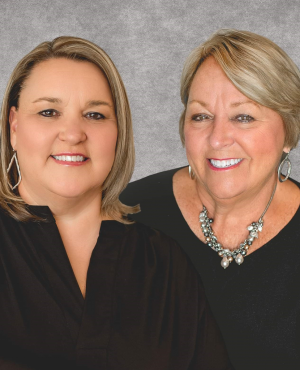Single Family for Sale: 625 Walnut Woods Street, St Charles, MO 63301 SOLD
3 beds
2 full, 1 half baths
2,202 sqft
$565,000
$565,000
625 Walnut Woods Street,
St Charles, MO 63301 SOLD
3 beds
2 full, 1 half baths
2,202 sqft
$565,000
Previous Photo
Next Photo
Click on photo to open Slide Show.

Selling Price: $565,000
Original List Price: $600,000
Sold at 94.2% of list price
Sold Date: 09/07/2023
Type Single Family
Style 1 Story
Architecture Traditional
Beds 3
Total Baths 2 full, 1 half baths
Total Living Area 2,202 sqft
Square Footage 2,202 sqft
Garage Spaces 3
Lot Size 0.43 acres
Year Built 2021
Assoc Fee $730
Assoc Fee Paid Annually
Taxes Paid $6,952
City St Charles
Area St. Charles West
County St Charles
Subdivision Vlgs At Sandfort Farm #4
MLS 23022975
Status Closed
DOM 127 days
Stunning, like-new home in the highly desirable Villages at Sandfort Farm neighborhood!
This 3 bedroom, 2.5 bath, 2202 square foot ranch is immaculate, beautifully maintained and sits on a .43 Acre, fully fenced, cul de sac lot. This home has one of the larger lots in the neighborhood. The exterior has a partial stone façade, 3 car garage, architectural shingles, shake and vertical siding accents, garage coach lights and enclosed fascia and soffits. Features include 9 foot ceilings, an open floor plan, on-trend 42 inch white cabinets, wall oven, microwave, tile backsplash, quartz countertops, gas cooktop, chimney style range hood, island with seating bar, stainless steel appliances, walk in pantry, luxury vinyl plank flooring, laundry room with wash sink, recessed lighting, open staircase with craftsman style spindles, window wall in the Great Room, 2 panel doors, Master Suite with walk in closet, impressive walk in Master shower, raised height double bowl vanities with drawers, plank tile flooring in the bathrooms, fully drywalled garage, garage door openers, back patio and more. This sleek, contemporary home has neutral décor and the possibilities for personalization are endless. There is a rough in bath for an easy future finish. Enjoy the neighborhood pool, walking trails, playground, easy access to Highways 70, 370. 94, 364, shopping, restaurants, and recreation. Impressive!
Room Features
Main Level Full Baths 2
Main Level Half Baths 1
Basement Description Bath/Stubbed, Unfinished, Sump Pump, Full, Concrete
Master Bath Description Double Sink, Full Bath, Shower Only
Bedroom Description Main Floor Master, Master Bdr. Suite
Dining Description Kitchen/Dining Combo
Kitchen Description Breakfast Bar, Center Island, Solid Surface Counter, Walk-In Pantry
Misc Description Patio, Smoke Alarm/Detec
Lot & Building Features
Appliances Dishwasher, Stainless Steel Appliance(s), Range Hood, Microwave, Gas Cooktop, Electric Oven, Disposal
Architecture Traditional
Assoc Fee $730
Assoc Fee Paid Annually
Construction Brk/Stn Veneer Frnt, Vinyl Siding, Frame
Cooling Electric
Heat Source Gas
Heating Forced Air
Interior Decor Carpets, Window Treatments, Walk-in Closet(s), Open Floorplan, High Ceilings
Parking Description Attached Garage, Garage Door Opener
Sewer Public Sewer
Special Areas Entry Foyer, Great Room, Main Floor Laundry
Tax Year 2022
Water Public
Windows And Doors Panel Door(s), Some Tilt-In Windows, Some Insulated Wndws, Sliding Glass Doors
Lot Dimensions see county records
Fireplace Locations None
Community and Schools
Junior High School Jefferson / Hardin
Senior High School St. Charles West High
Price History of 625 Walnut Woods Street, St Charles, MO
| Date | Name | Price | Difference |
|---|---|---|---|
| 07/01/2023 | Price Adjustment | $565,000 | 1.74% |
| 05/27/2023 | Price Adjustment | $575,000 | 4.17% |
| 05/03/2023 | Listing Price | $600,000 | N/A |
*Information provided by REWS for your reference only. The accuracy of this information cannot be verified and is not guaranteed. |
 Listing Last updated . Some properties which appear for sale on this web site may subsequently have sold or may no longer be available. Walk Score map and data provided by Walk Score. Google map provided by Google. Bing map provided by Microsoft Corporation. All information provided is deemed reliable but is not guaranteed and should be independently verified. Listing information courtesy of: Berkshire Hathaway HomeServices Select Properties Listings displaying the MARIS logo are courtesy of the participants of Mid America Regional Information Systems Internet Data Exchange |

